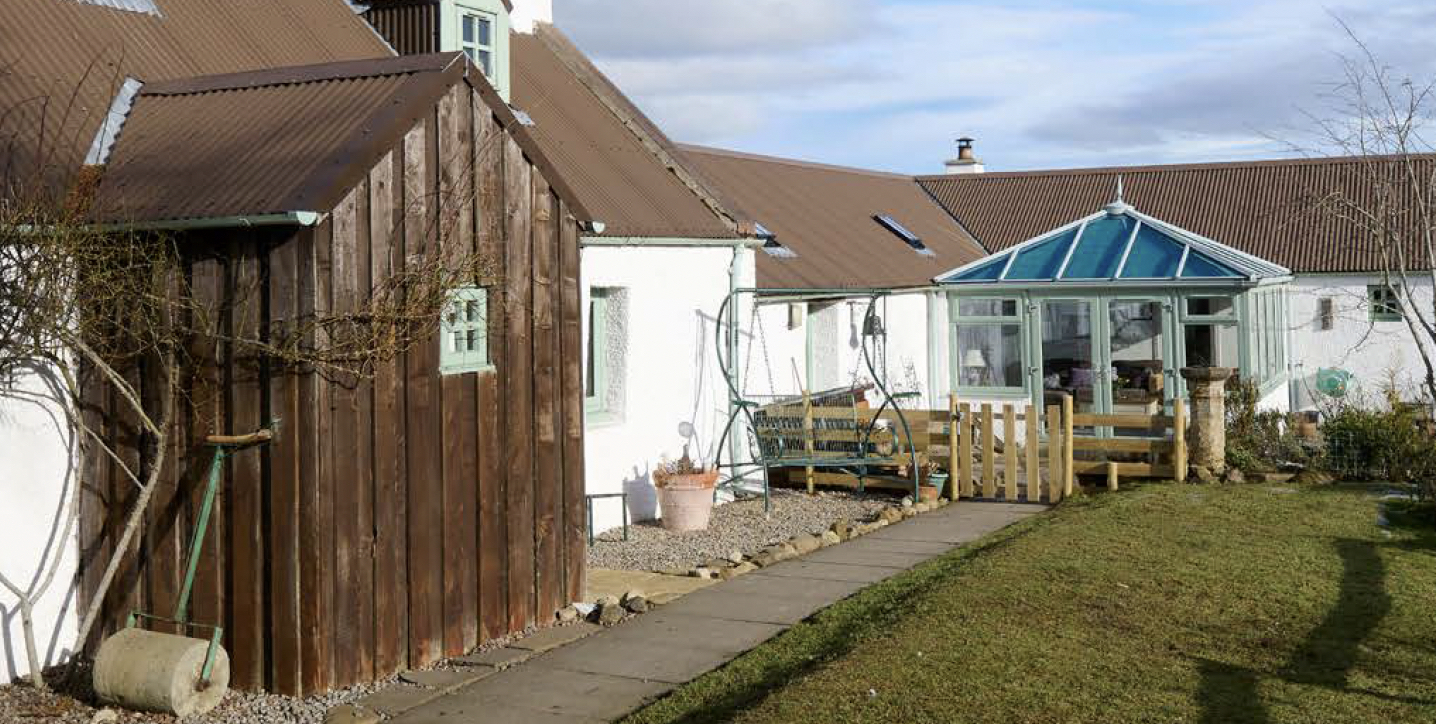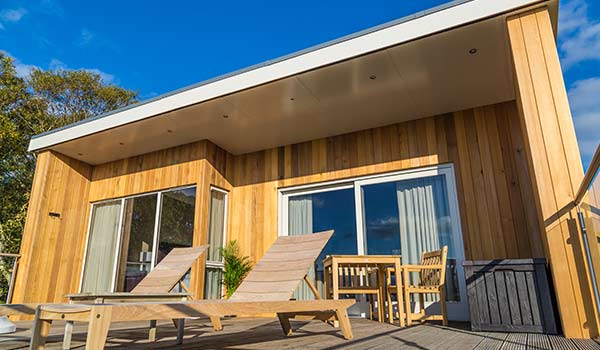Our clients own a beautiful 100-year-old croft house situated in an idyllic rural location in the Scottish Highlands. When they purchased the property, it had an existing PVC conservatory which they felt lacked harmony with the traditional style of cottage, and due to its poor quality and construction, was too hot in the summer and too cold in the winter to use comfortably. This was also the case for the existing porch and a replacement was scheduled, along with the extension. Our goal was to design a hardwood structure that would create the perfect blend of old and new while offering comfort and style for all year round use. The porch was to reflect the existing style, staying true to the house's original architectural features.


