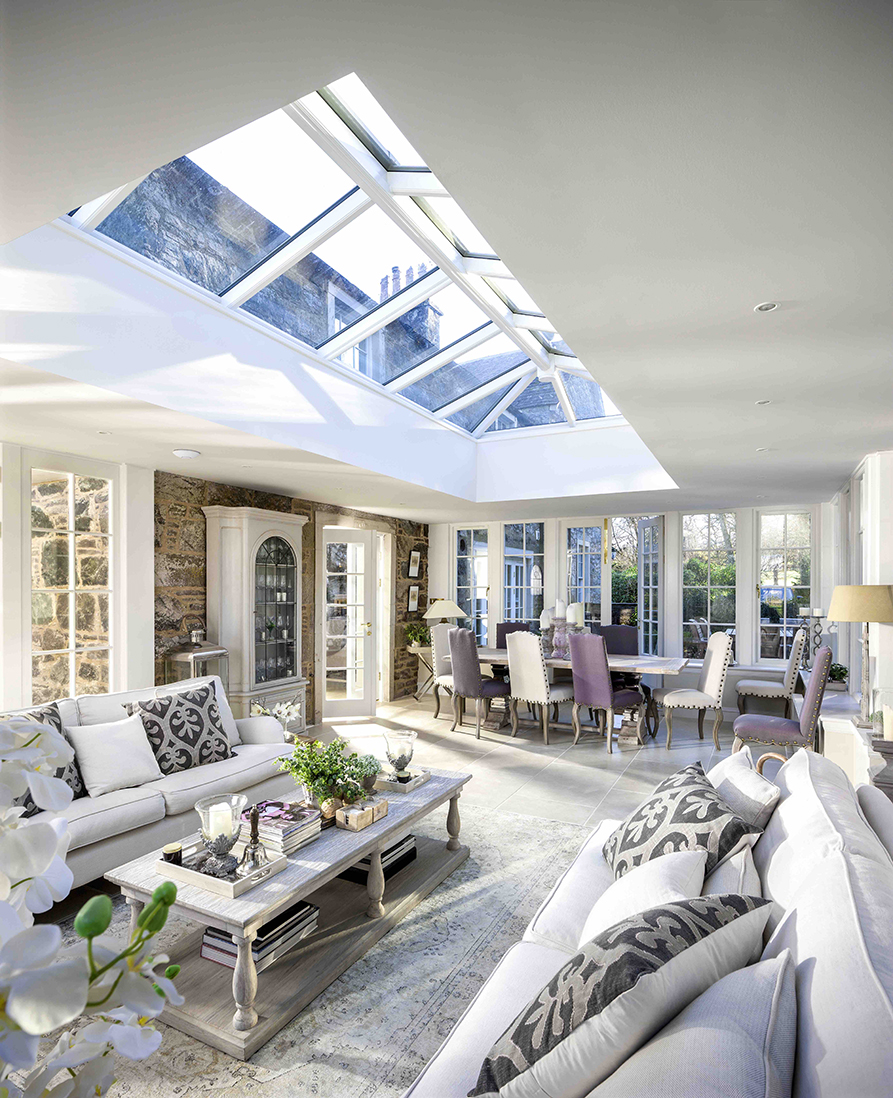
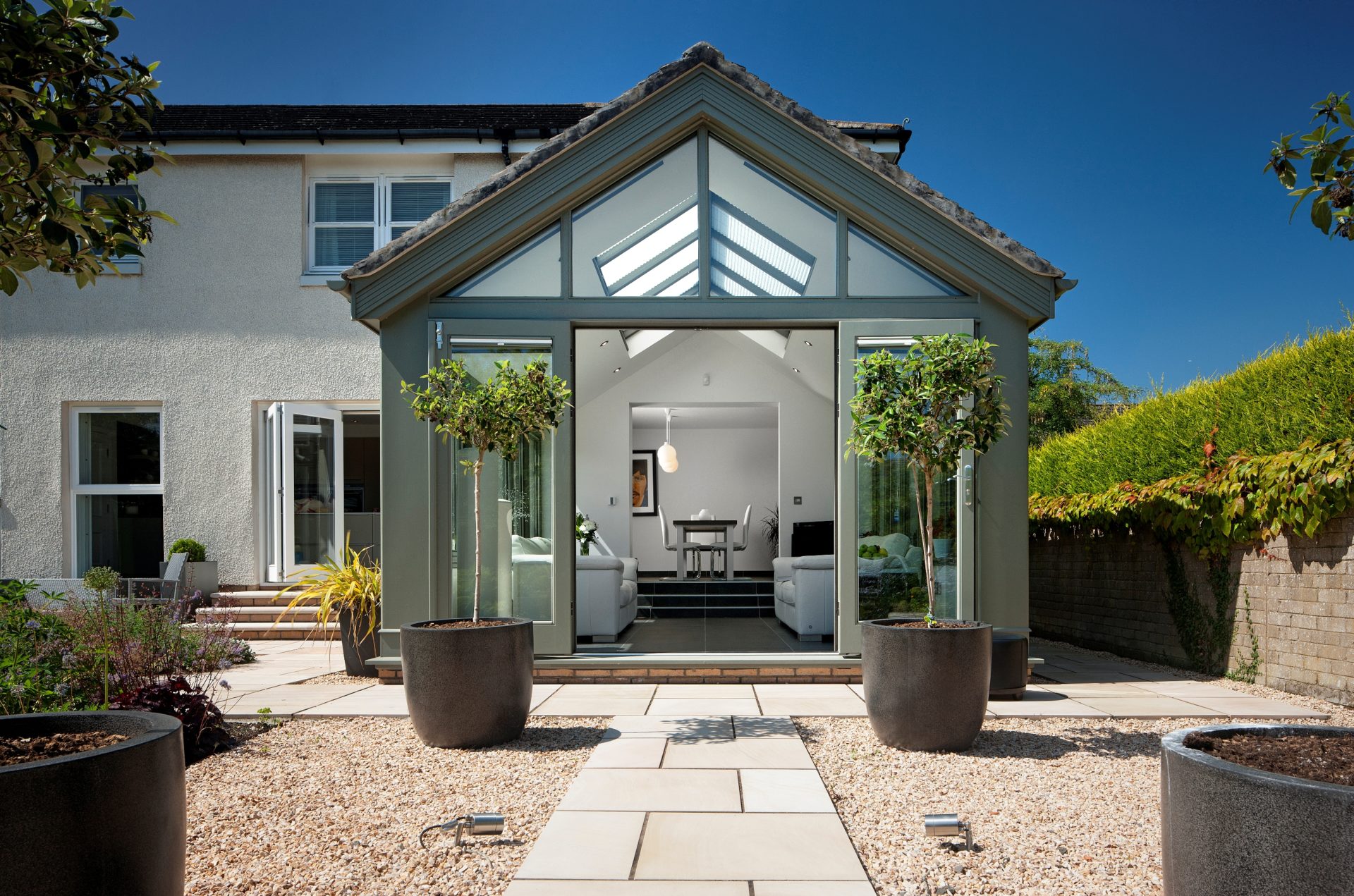
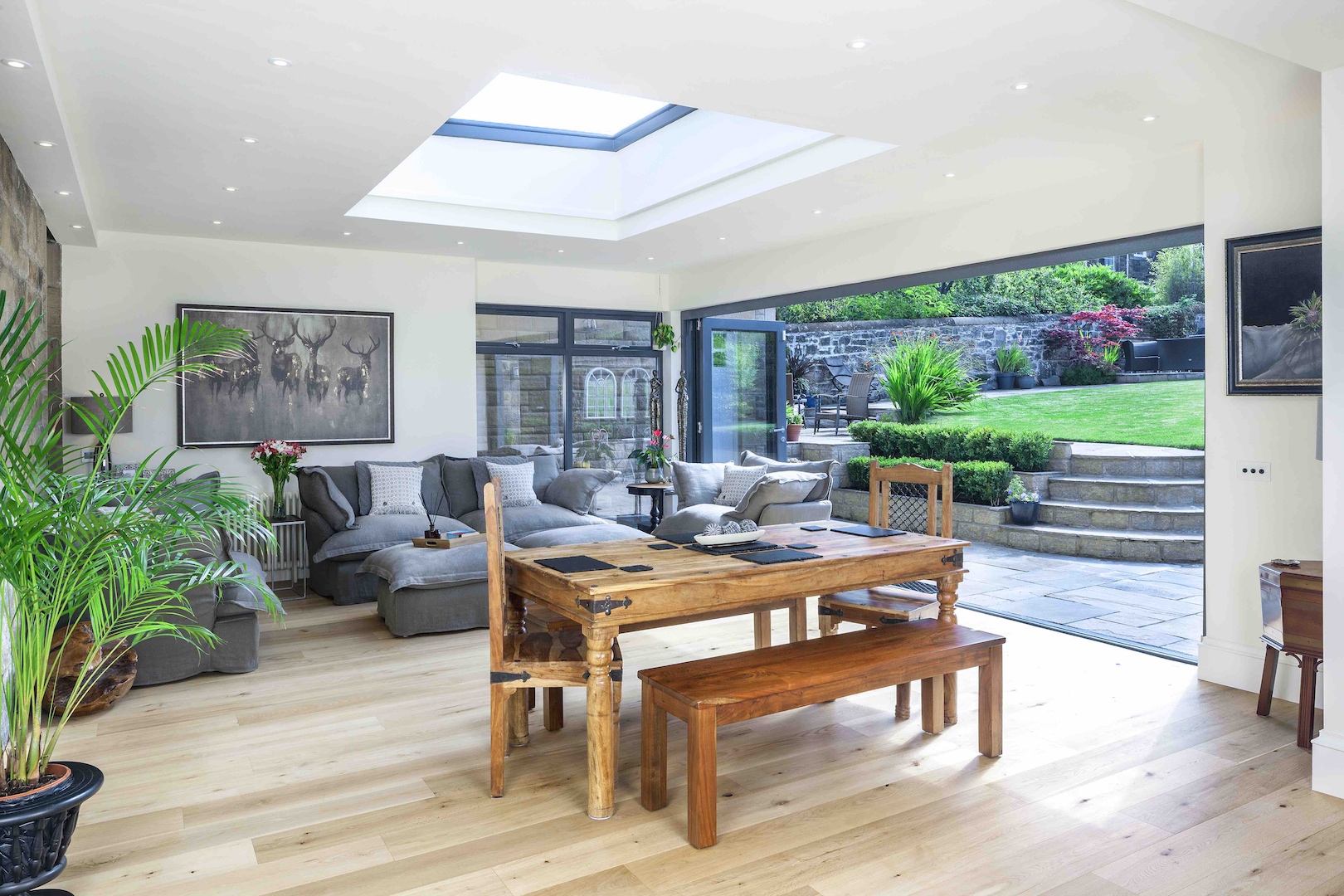
Light and space! The most common reason we hear for people wishing to build a Conservatory, Orangery or Extension is to introduce more light and space into their homes, particularly in the winter months.
A close second is the desire for open plan living, where Conservatories, Orangeries and Extensions provide a seamless connection between the home and garden, as well as living and dining spaces designed to create a feeling of space, light and a social connection that is often difficult to achieve, particularly in more traditional properties.
Glass and timber structures are being designed to incorporate the hub of the home and this is a clear reflection of the way modern families are now choosing to live. The idea of having a space within the home that can only be used for one designated purpose, for example, ‘the dining room’ or ‘the living room’ is also being superseded by the desire for versatility. By designing a space that can adapt to the changing needs of individuals, couples, families and occasions, you are creating a space that can be enjoyed for life.
Our bespoke design, manufacture and installation service offers clients the opportunity to create something that will not only reflect their own personal style but create a design that will complement their existing style of property. It also allows them to choose how the space should be used with the freedom to incorporate unique character and stylish designs, that will undoubtedly add significant value to their home and lifestyle.
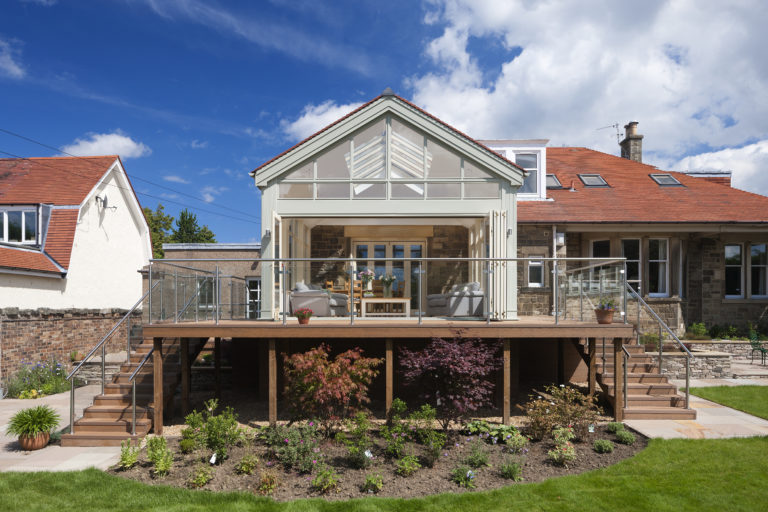
What are the considerations and options to make a Conservatory, Orangery or Extension suited to all year-round use?
Our products incorporate high levels of insulation to ensure the structure can be used comfortably all year round. Each bespoke design will benefit from advanced insulation materials in the base and low walls, high performance gaskets and seals, climate control glass with A rated energy performance and thermal efficiency that will guarantee the right level of comfort, irrespective of the weather or the season. The advancement of modern glazing and the microscopically thin and transparent reflective coating on the glass reflects long-wave radiation back into the room, thus retaining heat, while maximising natural light transmission and providing superb thermal efficiency.
It is important that from the outset, clients consider what purpose the room will be used for as this will help determine its position and design. But whatever the design, it is the quality of materials and installation that will determine whether a new space can be enjoyed all year round.
When using a bespoke company, the design possibilities are endless. There is no one size fits all aspect to designing and creating your ideal space. What is consistent amongst most clients, however, is the desire for more light, creating a seamless connection from home to garden and achieving a lifestyle enhancing space that compliments the existing style of home. Having a pitched roof conservatory to match the existing house roof design, for example, is a popular request resulting in an impressive symmetry of design and space.
The popularity of more solid roof structures incorporating glazed sections (combination roofs) has also emerged over the past few years with the individuality of these designs proving to be an attractive alternative to the traditional conservatory roof.
Bespoke means you can create exactly what you want. As a bespoke company we can work to any size of project or budget to deliver what will become a valuable addition to your home or garden.
It is sometimes the case that people who are considering extending their home only look to do so if they have a South facing aspect that can accommodate a new room. This is usually based on the assumption that a South facing aspect is the only position that will guarantee them light, warmth and will ultimately result in a desirable space in which to spend time in and relax.
Adding a Conservatory, Orangery or Extension to a North or East elevation, however, will create what is known as a ‘thermal bubble’. This is an area that protects your home from the elements while providing a glorious space designed to maximise the light in areas of shade. Performing a dual role, this thermal bubble also diffuses light at the height of summer, making your glass and timber structure a desirable place to be in, all year round.
There is no ideal aspect for a Conservatory, Orangery or Extension as each aspect comes with its own benefits. A new design will capture light in perhaps an area of the house or garden which may not have previously enjoyed much light, particularly in the winter months. Different types of light can be experienced from any aspect, from early winter sunsets and morning spring sunrises, to night time skies that are equally impressive. This makes a Conservatory, Orangery or Extension the perfect space in which to enjoy the natural beauty of your unique surroundings.
With a Mozolowski & Murray bespoke glass and timber design, any aspect can be a success.
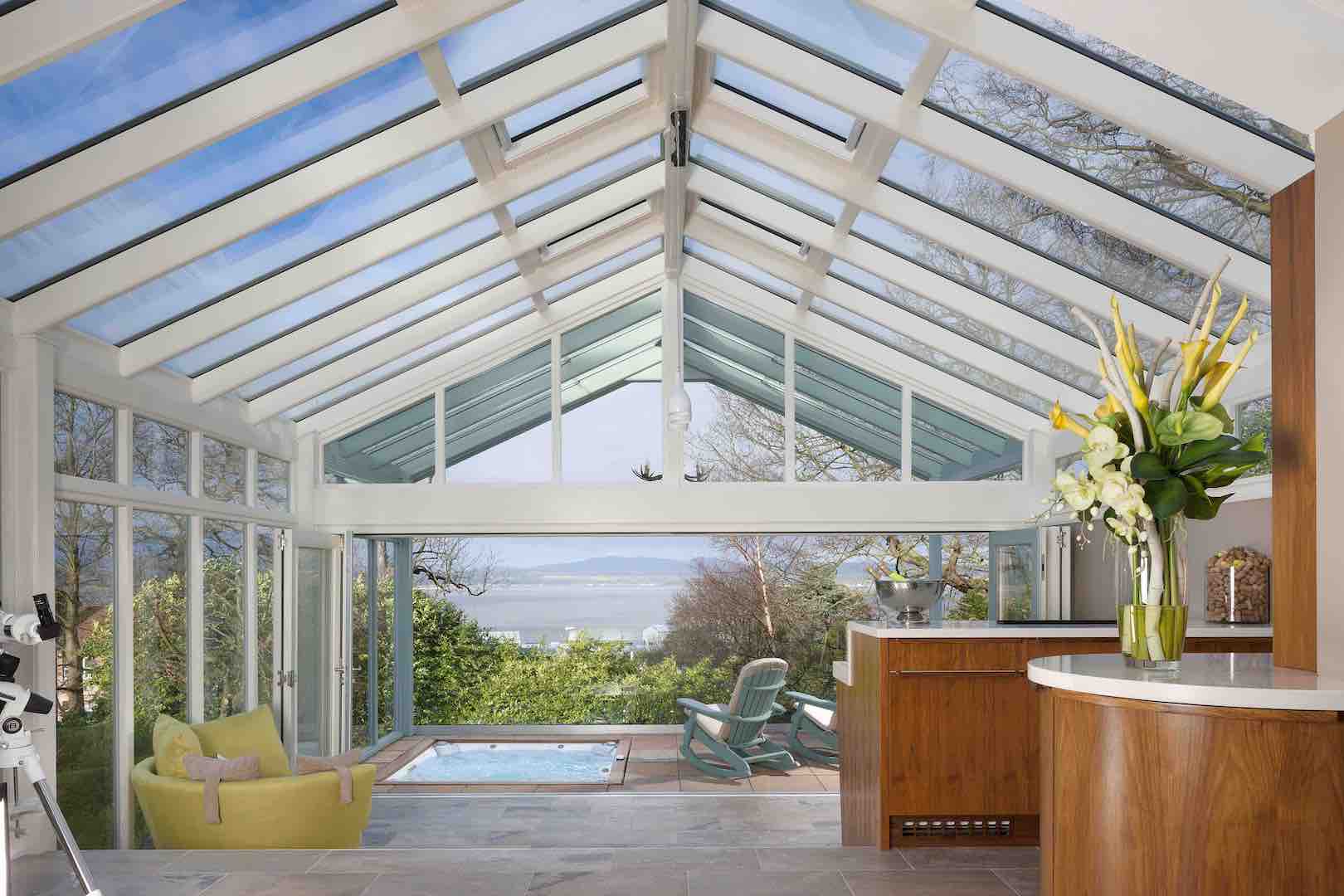
All Mozolowski and Murray products are manufactured from sustainable sourced engineered hardwood, a material which provides optimal durability and strength, with the warmth and beauty that only natural timber can provide. Our designs are manufactured in our own factory and the use of timber allows us the flexibility to provide some truly bespoke and unique designs, all built to last a lifetime.
All timber is fully finished with a microporous stain in a range of colours which provides a long-term durable and attractive finish, with minimal future maintenance.
As well as sustainably sourced hardwood timber frames and thermal efficient glazing, clients also have the choice of any style of roof materials from single ply membranes, slate and glass, to lead and sheet steel which can be coloured to suit. Not only should the materials you use be considered from an aesthetics viewpoint but in terms of the location of your home, weather exposure, durability, maintenance and planning consent.

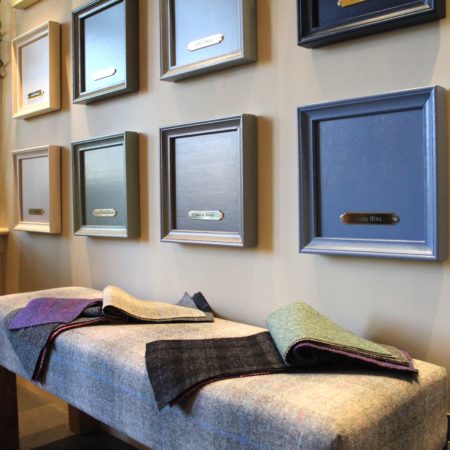
In many cases planning permission is required as is a building warrant, so it is important to factor time in for this when planning your project. If you choose the right design and installations company, then they should take care of the details for you. It is worth noting, however, that it can take between six and twelve weeks for permission to be granted.
There are obvious and immediate benefits to using a bespoke company that offers a fully integrated project management service. Dealing with everything from the initial planning process to manufacture, construction and completion, they have the knowledge and experience to ensure the project starts and finishes on time with minimal hassle throughout.
Kitchens/dining spaces are by far the most common link through from a Conservatory, for example. More and more people are aspiring to inclusive living where cooking, relaxing, family interaction and socialising are at the centre of the desire to extend their homes. There are, however, those who want to create a haven for reading, admiring the garden or listening to music somewhere away from the main hub of the home.
It is key when designing any space that you consider how the space will be used, how you want this to compliment your existing home, how you intend to furnish it and seek professional advice on how your design can accommodate all that you aim to achieve. If you plan well and are clear about what you want, you will achieve good flow of space and functionality.
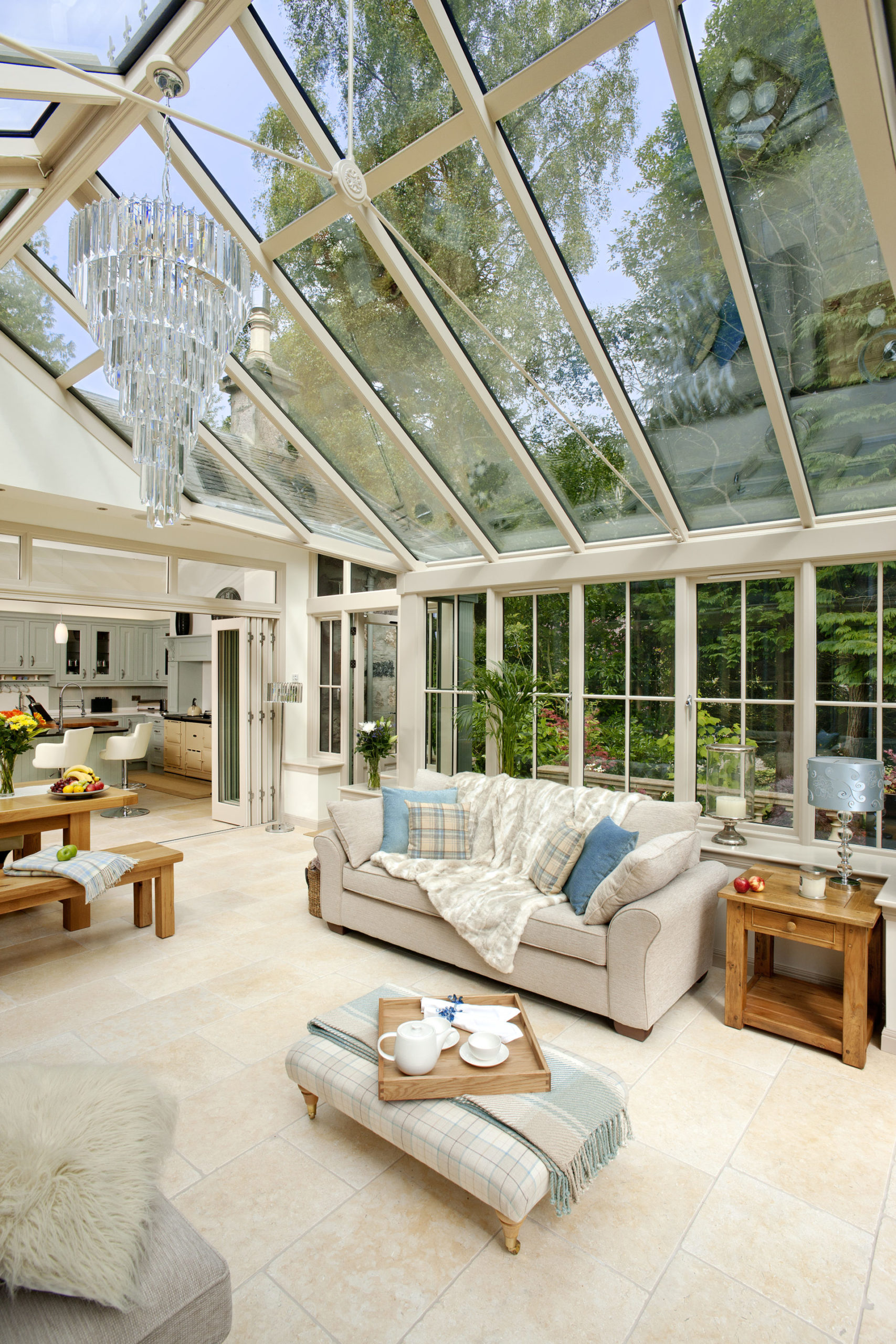
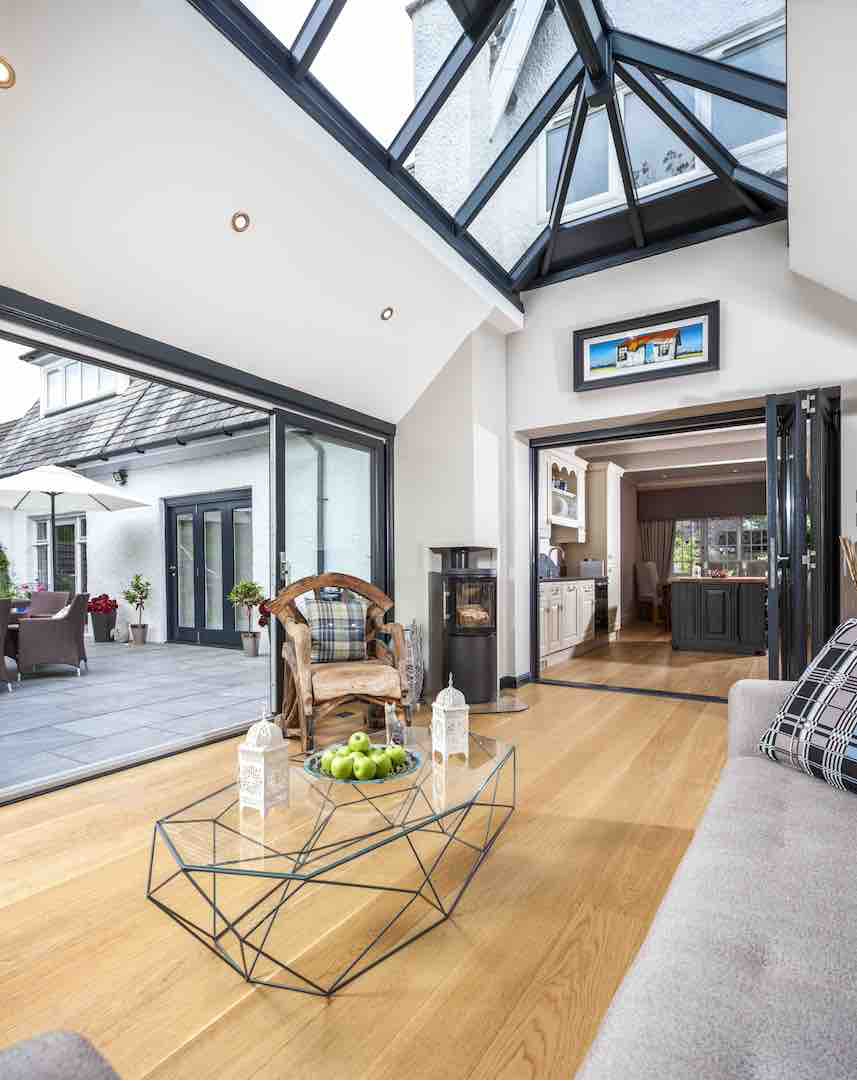
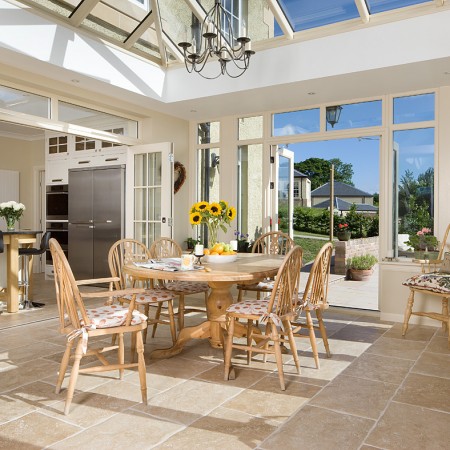
Planning consent is always something which needs to be considered. Most professional Conservatory companies will advise you on this or take care of the whole process for you. If your garden has a river or stream close by or there are mature trees in close proximity, this may dictate or limit the size and position of your design, so please seek early advice.
Quality! Without doubt, a quality Conservatory, Orangery or Extension that adds character and depth to your home will instantly add value, not just in financial terms but in lifestyle. While a big decision, if built to a high standard, it will be a lifetime investment.
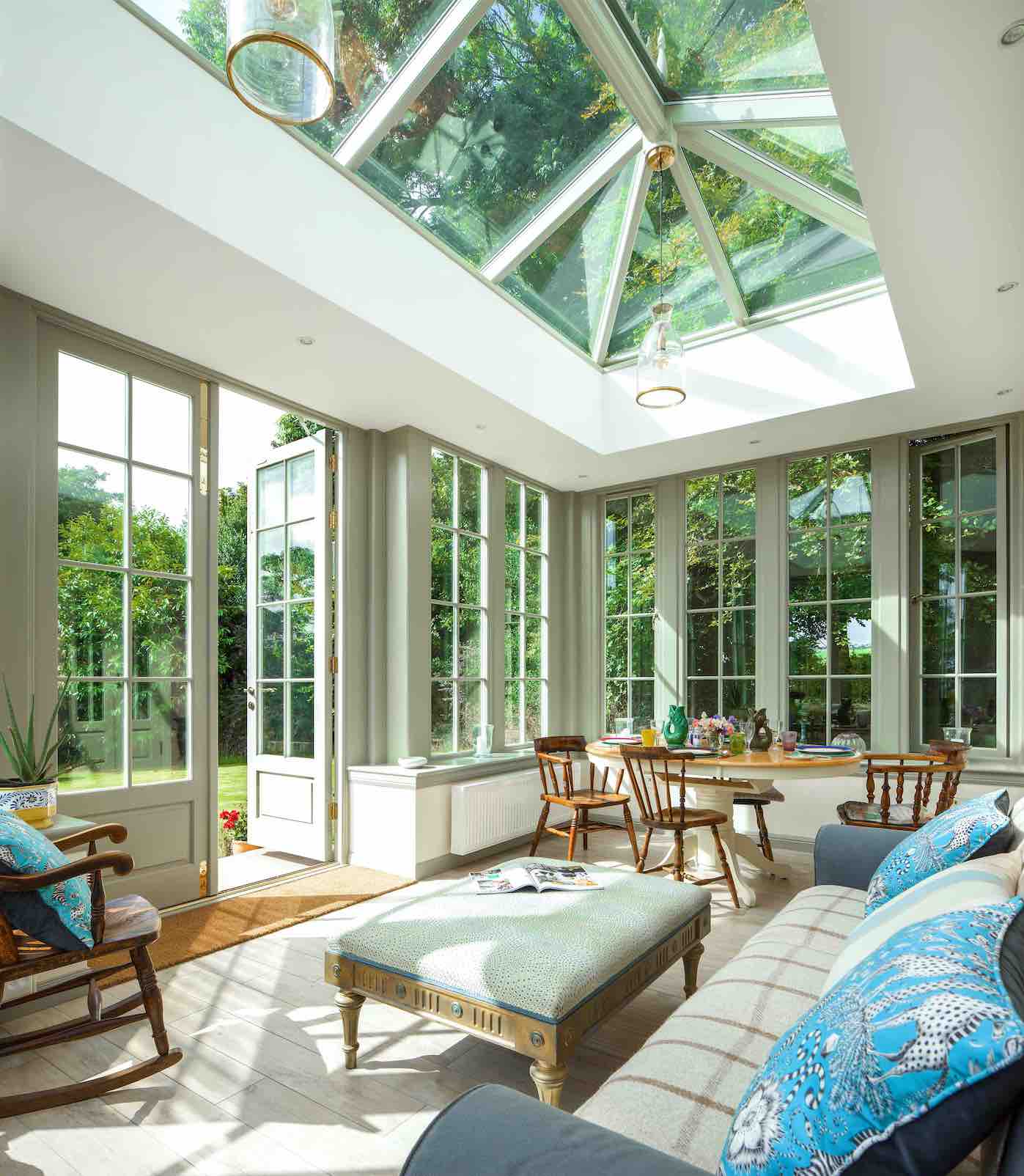
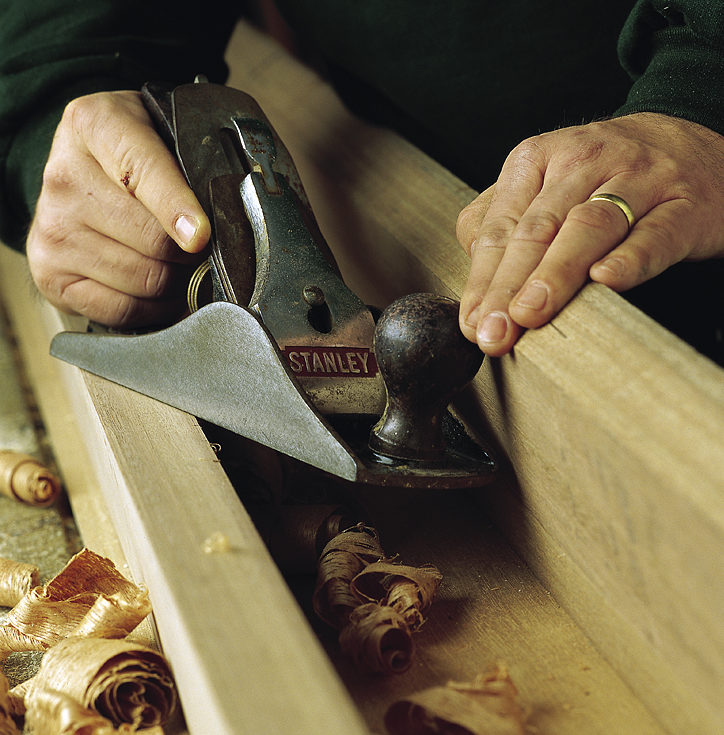
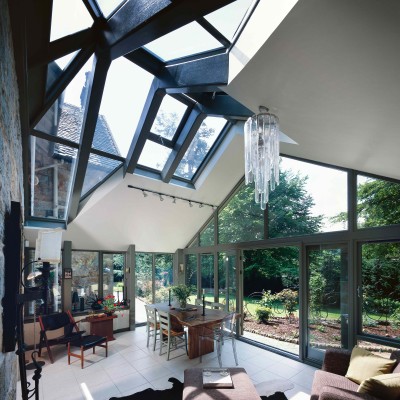
If you are thinking about extending your home and wish to discuss your ideas with our design team, simply call us on 0131 447 8651, fill in our online form and a member of our team will be back in touch or request a no obligation online consultation at a time which suits you.

