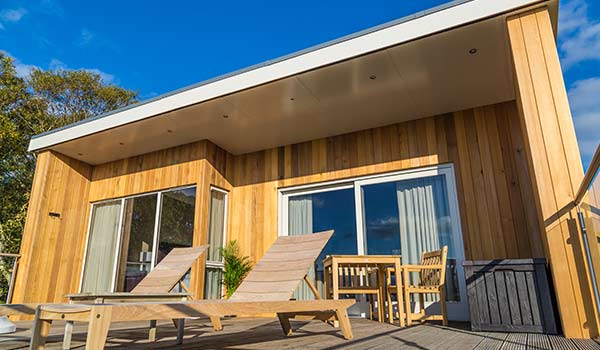We positioned patio doors to the side to align with the patio area outside and fitted the gym with all the mod cons such as underfloor heating, lighting and surround sound. While this space has been designed for the purposes of a gym, its versatility means it can be changed to perform any use. This is a truly unique design which has become a stunning addition to this home, giving it the real wow factor!

