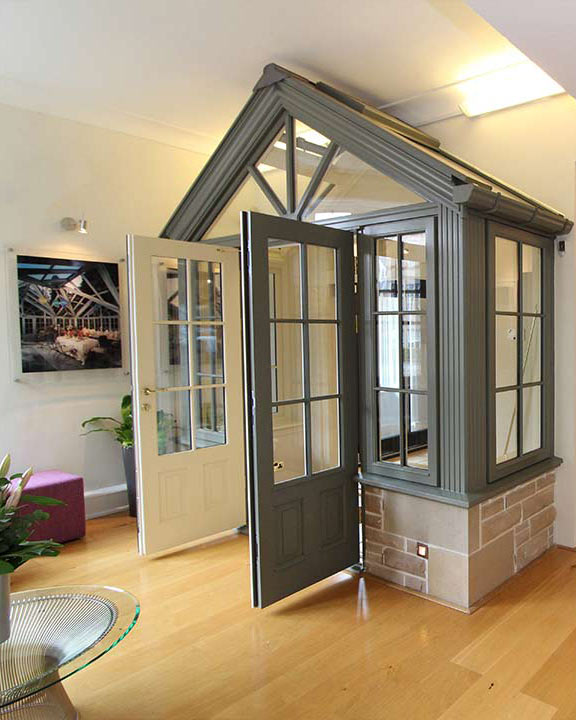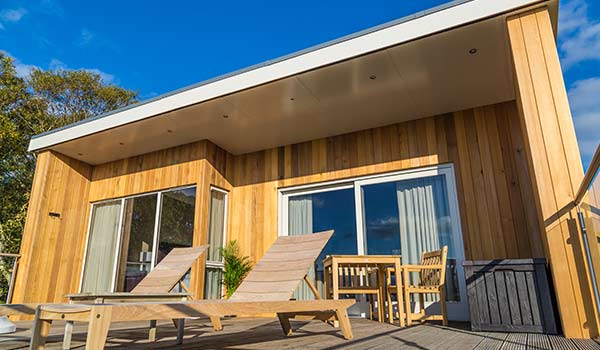For over 30 years, we have delivered thousands of projects nationwide, not one of which is exactly the same as the other.
Offering a bespoke service makes each project feel new and exciting for the entire team, from our sales consultants and designers to joiners and finishing trades.
Some of our ‘smallest’ projects have produced truly inspirational results which have transformed the way our clients live, work and entertain within their existing homes and gardens.
There are many reasons why clients want or need a smaller build. From budget limitations and restricted space to functionality or preference, our experienced team will design something that is tailored to suit the exact specifications of each unique build.


